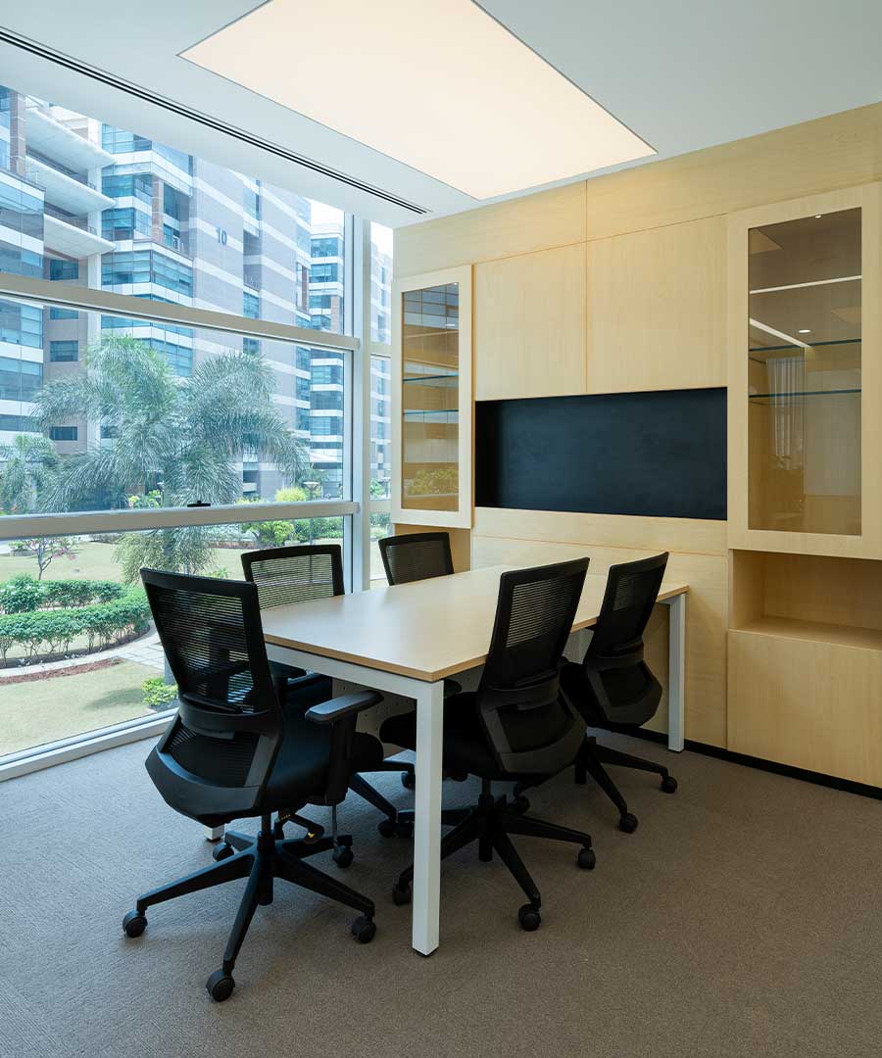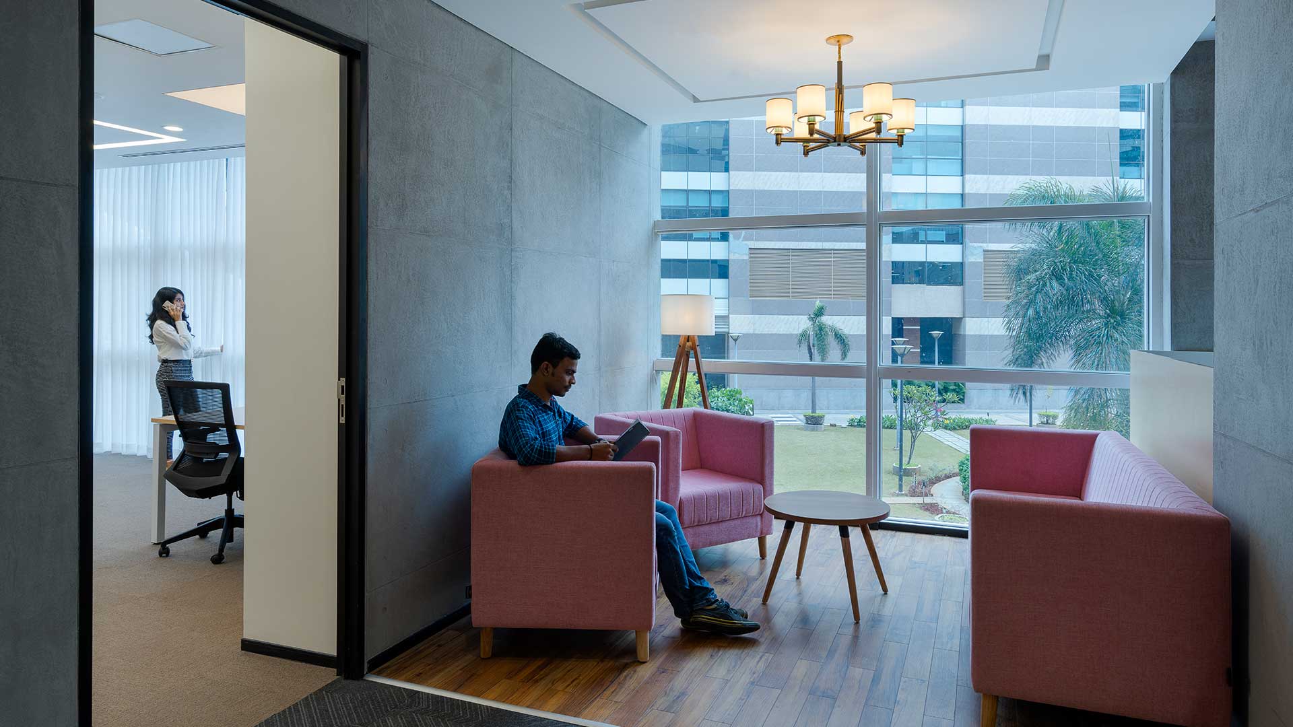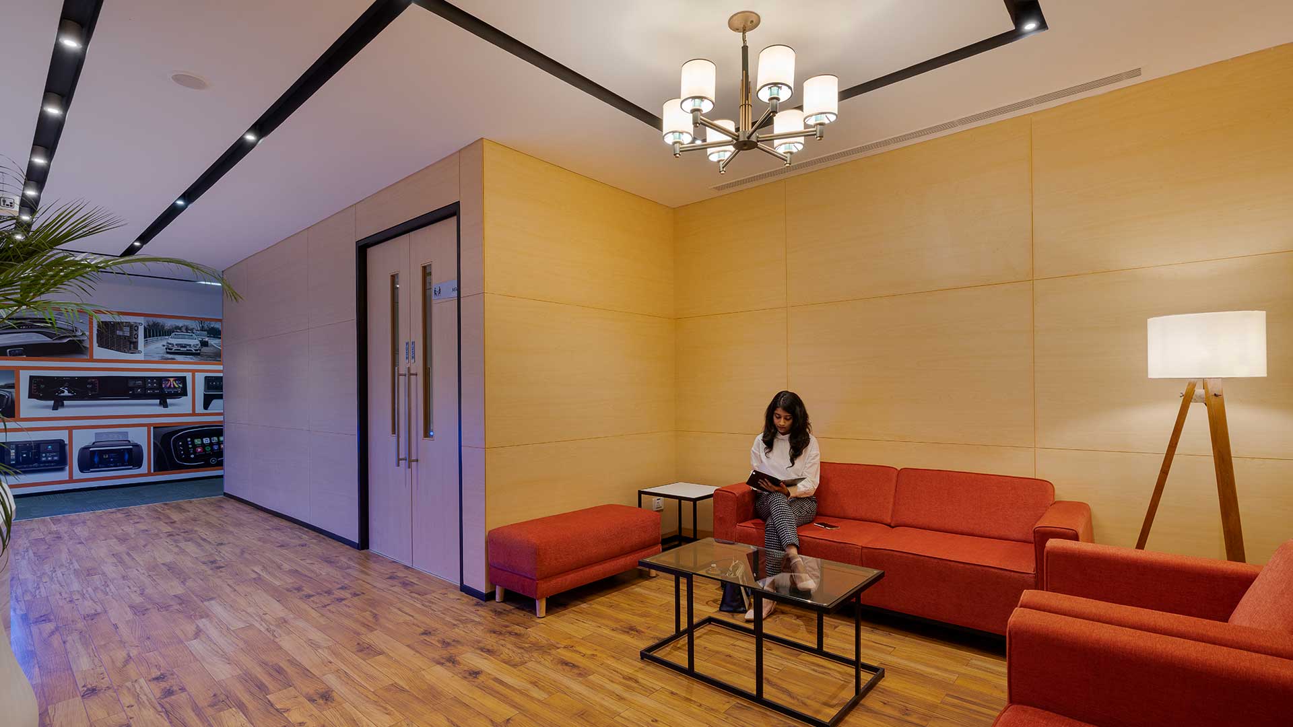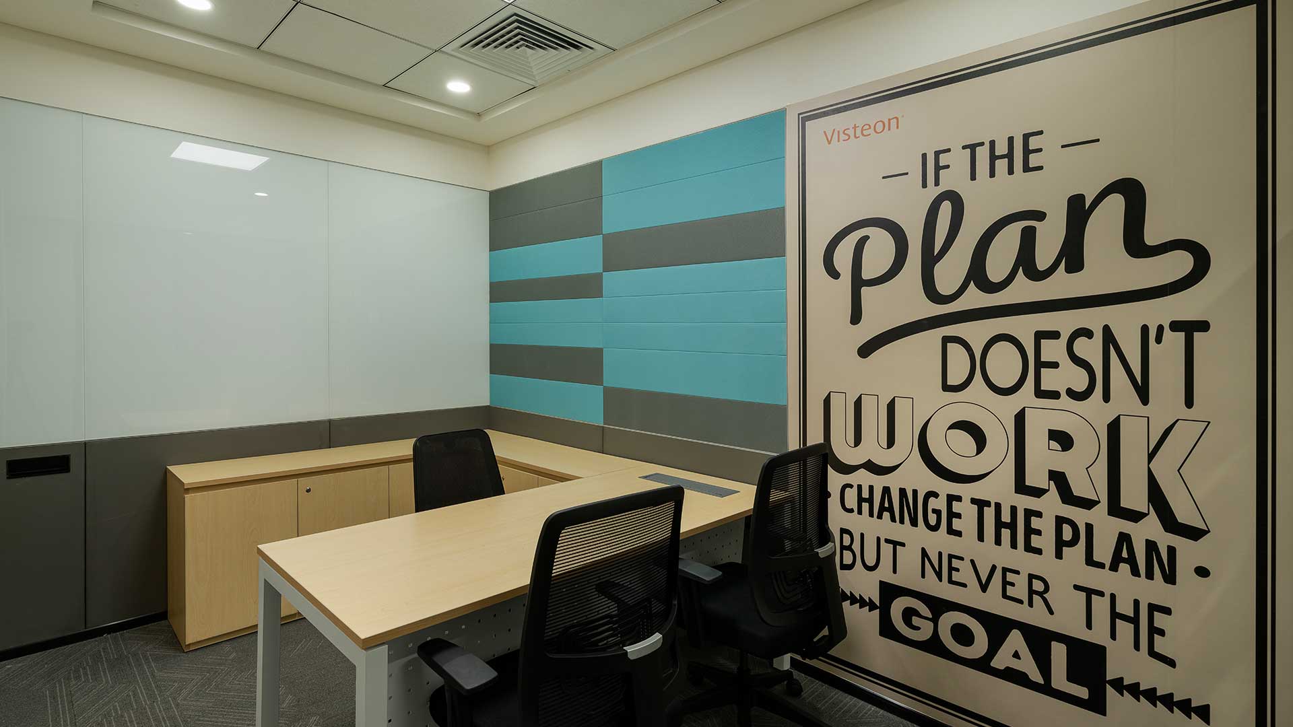A showcase of modernity
with minimalist design
features.
Starting from the reception area, Visteon’s office is. The digital-style metal mesh roof mimics a circuit board, with a vertical garden wall adding a touch of biophilic design.
An open-plan workstation area, is a collaborative sonata of glass, colour and ergonomics. Here glass partitions allow transparency and free-flow of ideas. The colourful acoustic panels, like staccato bursts of creativity, allow sound absorption and enhance focus. While the ergonomic chairs and height adjustable desks, are virtuoso of comfort.
| Project Name | VISTEON | Status | Completed |
|---|---|
| Services | Design |
| Area | 16,200 Sft. |
| Site Location | Tamarai Tech Park, Chennai |
| Project Duration | 70 Days |
The boardroom displays the hues of greys, with yellow and blue to make it all the more vibrant. The coffered ceiling, a celestial grid, houses recessed lights, with a circular light fixture on the side wall, acting as the pièce de résistance!

Further going in the cafeteria section is a feast for the senses. As you step inside, you are embraced by the warmth of the crimson walls; a bold choice– an allegro of energy and appetite.


Another room is the executive cabin, an executive sanctuary behind frosted glass. These have dual workstations with translucent veils for providing space for concentrated work.
There are two lounge areas, giving distinct spatial experiences. The first is a vivacious enclave with bold orange coaches, against a backdrop of biophilic design. The second space offers a subtle and intimate nook, distinguished by an English pink couch that invites repose and conversation.


