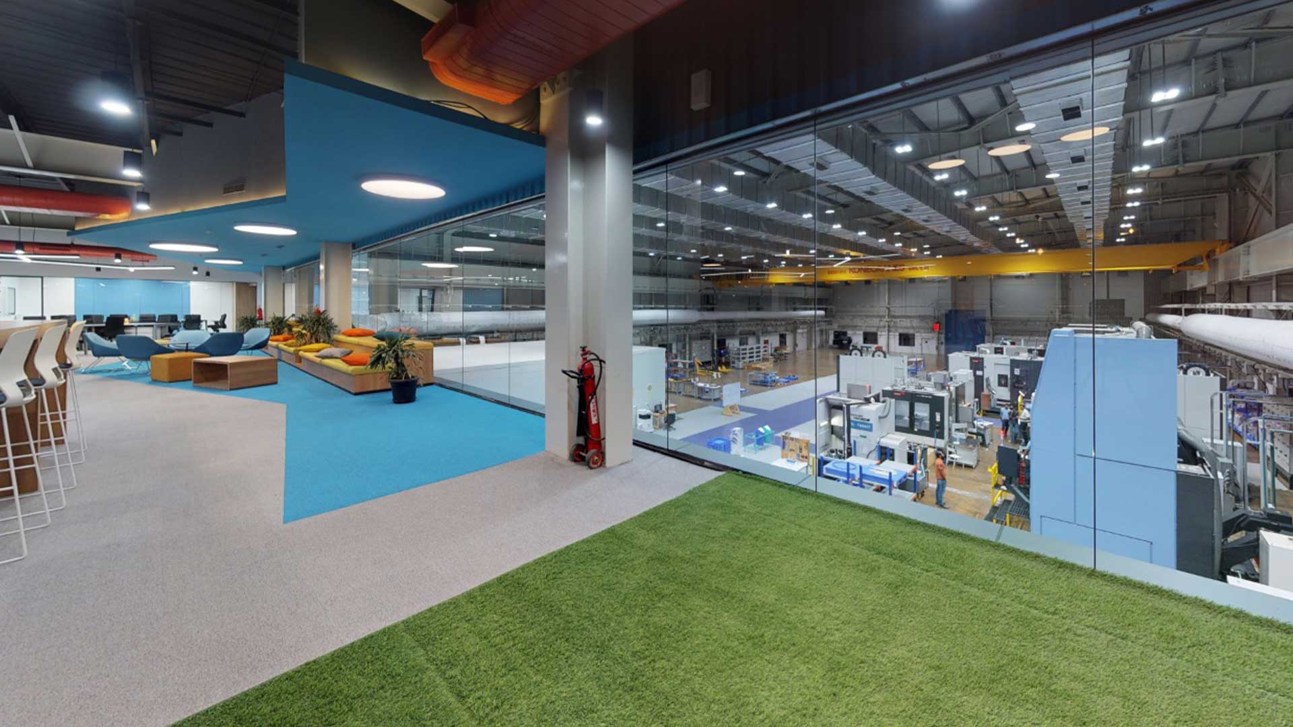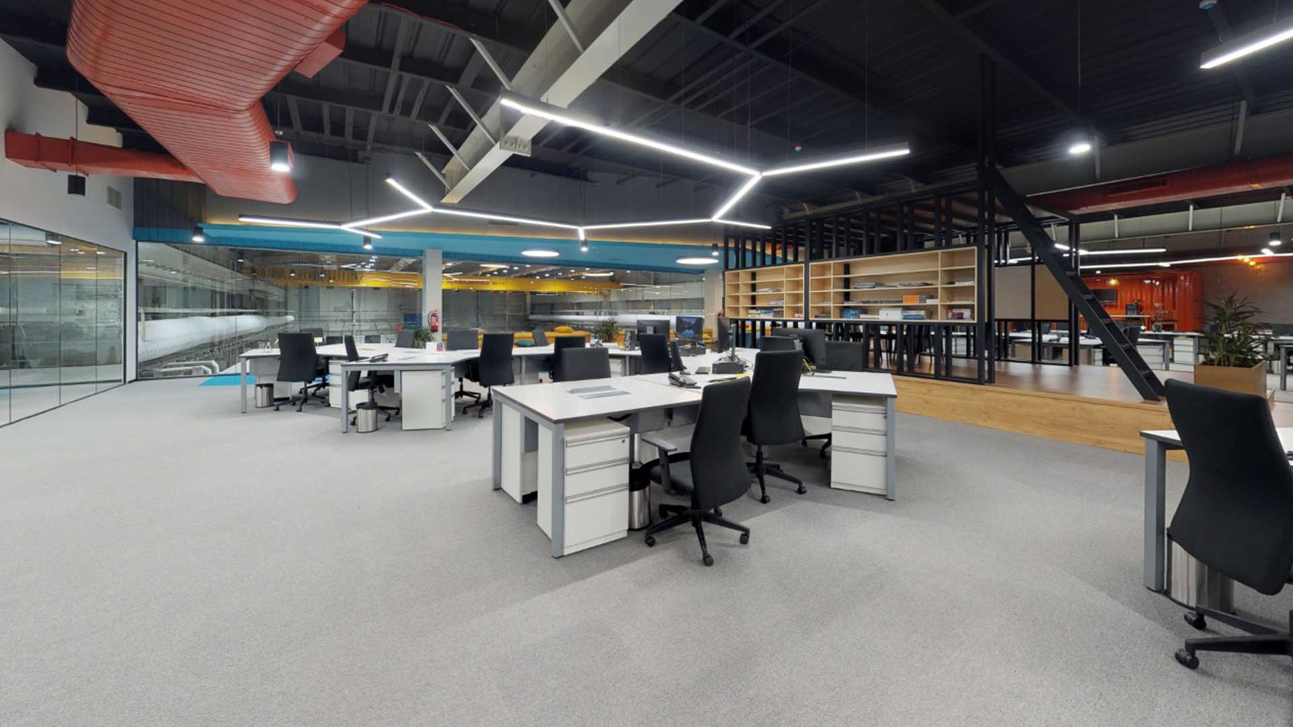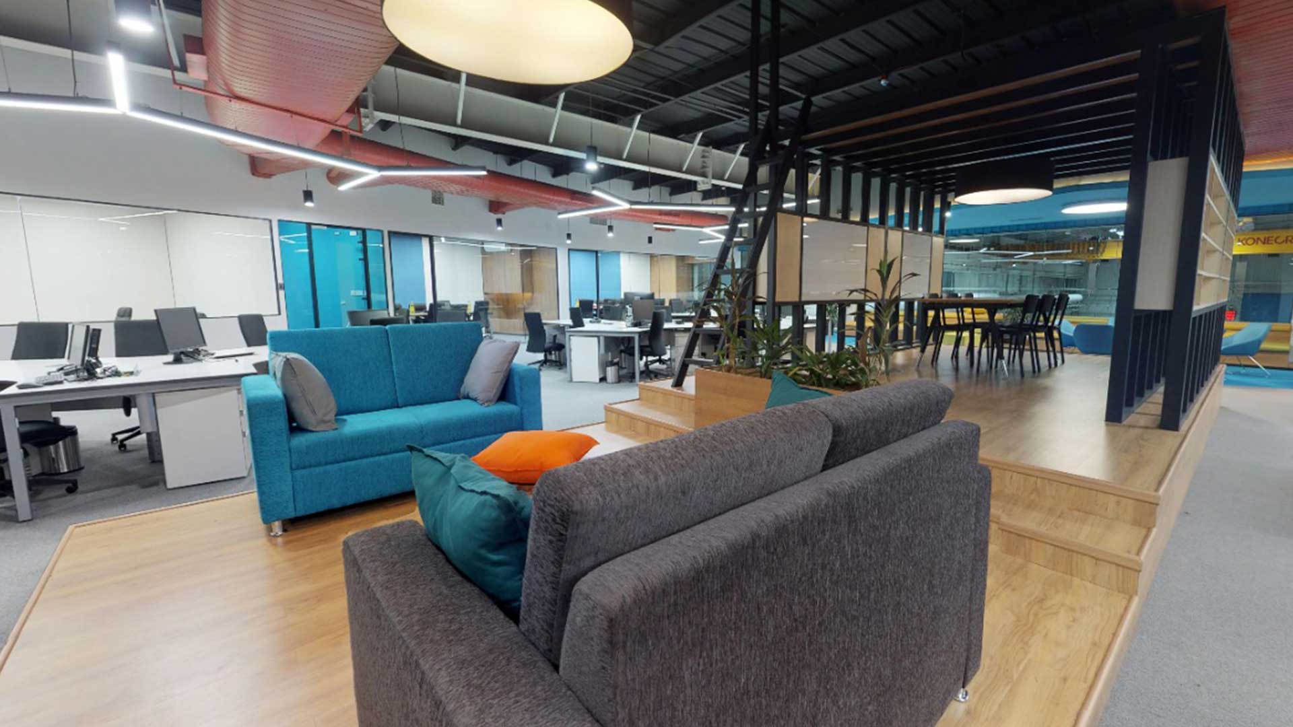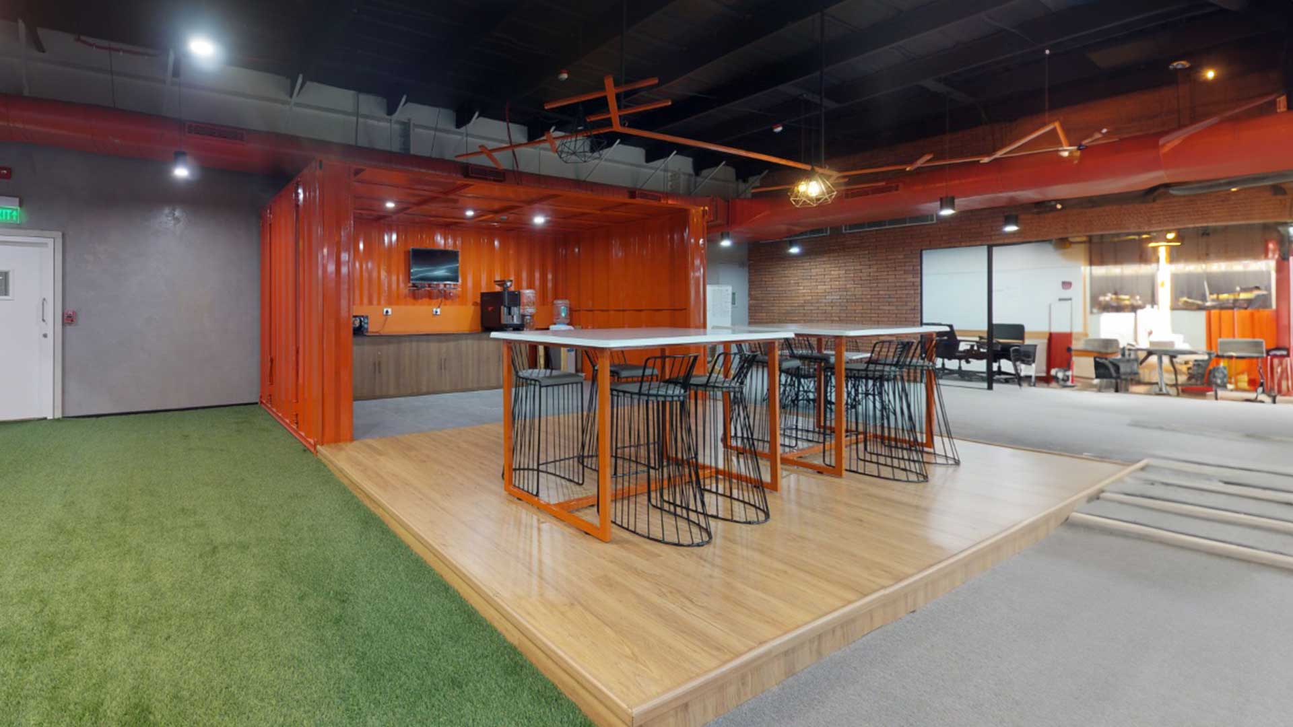A collaboration of
aesthetic designs &
a functional work
environment.
With an open office space architecture, TASL’s office provides a glimpse of bold and contemporary design elements for a functional and aesthetically pleasing work environment.
Designed with an open floor plan, TASL provides easy collaboration and communication among its employees. With modular furniture, it allows flexible arrangement, accommodating different team sizes and work styles.
| Project Name | TASL | Status | Completed |
|---|---|
| Services | Design and Build |
| Area | 15,000 Sft. |
| Site Location | Adibhatla, Hyderabad |
| Project Duration | 60 Days |

The exposed ceiling with bold-red-visible ductwork and structural beams not only contribute to an industrial aesthetic, but also adds an element of visual interest. And the geometric, linear lighting is something very unique. Not only does it provide efficient illumination, but it also contributes to the modern aesthetic of the space.




