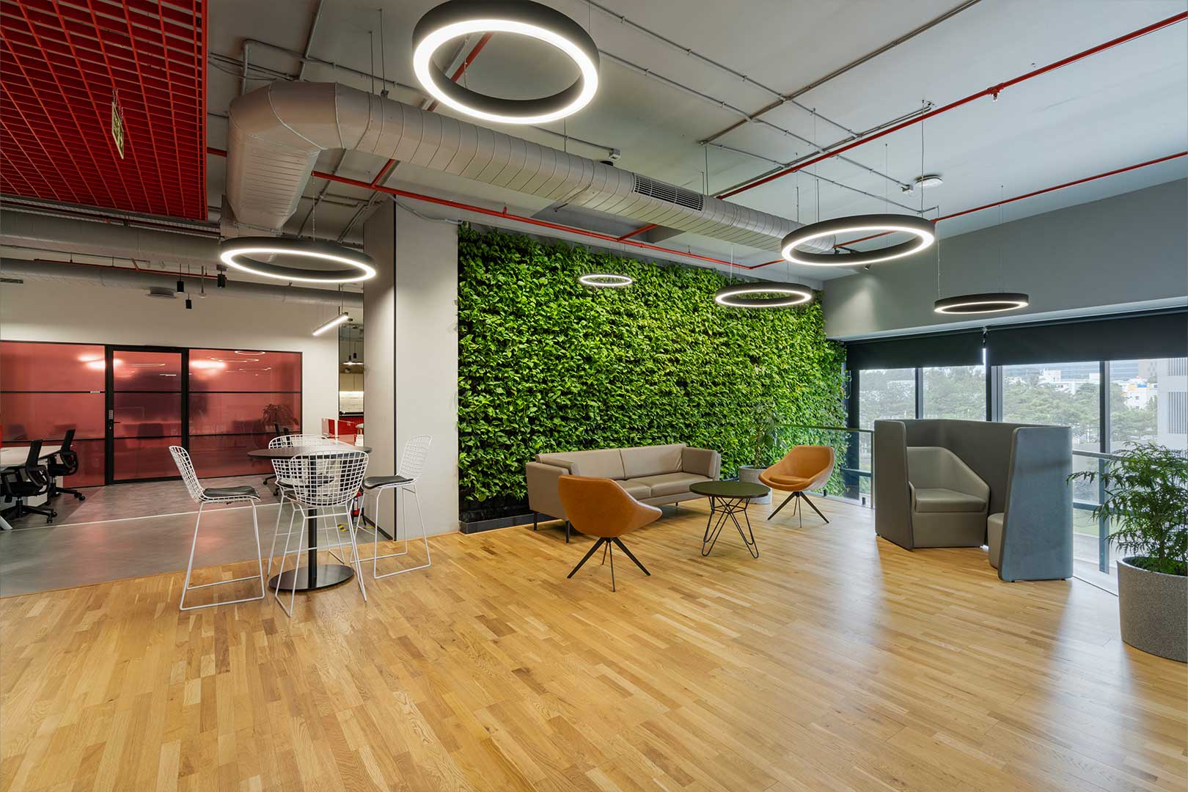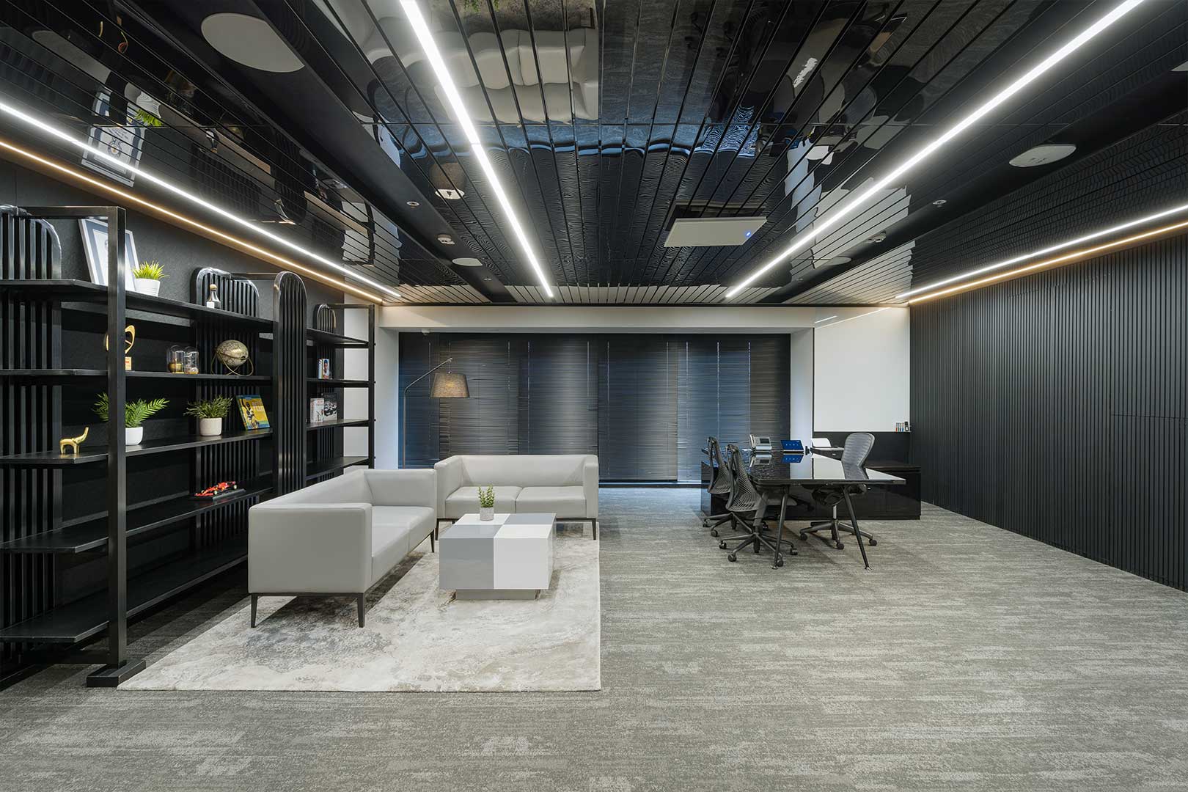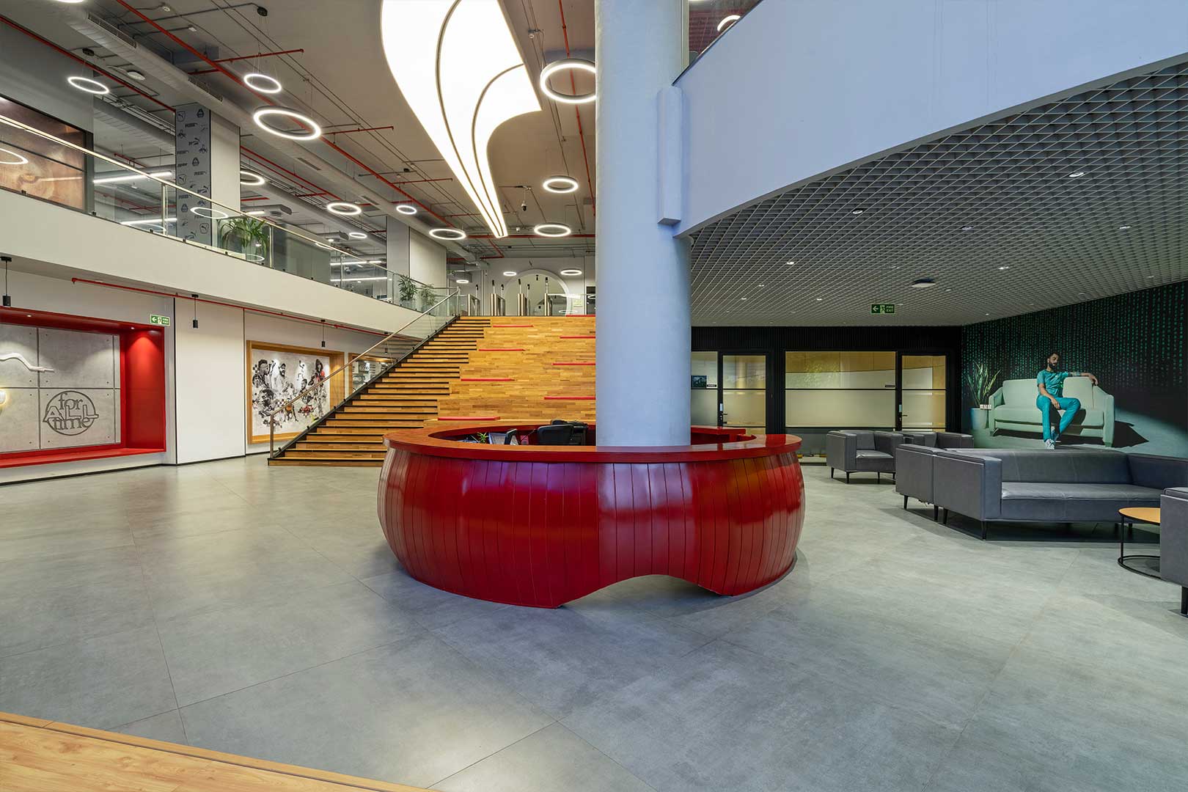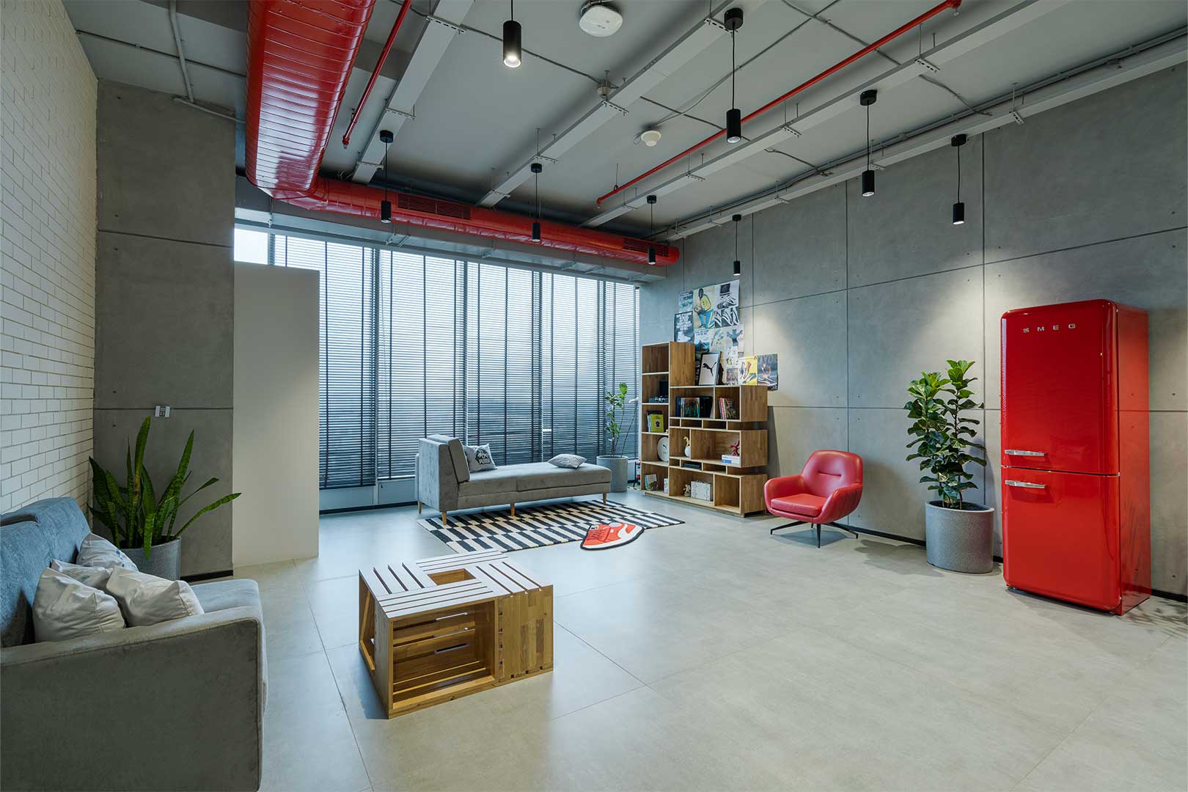A culmination of youthfully
aesthetic design to echo
Puma’s commitment.
Puma’s Bangalore headquarters is designed to seamlessly integrate its diverse functions—from dynamic studio and showroom spaces to versatile meeting areas and a hub of creativity.
Puma wanted to create a multi-functional space that would cater to the many functions they encompass. The design needed to delve into their day-to-day functions to give them an efficient space.
The studio floors, along with interview spaces and showroom floors where their launches can happen have been carefully planned. The double-height ceiling provides an expansive space for the all-hands meetings to happen.
| Project Name | PUMA | Status | Completed |
|---|---|
| Services | Design & Build |
| Area | 1,35,000 Sft. |
| Site Location | Whitefield, Bangalore |
| Project Duration | 120 Days |
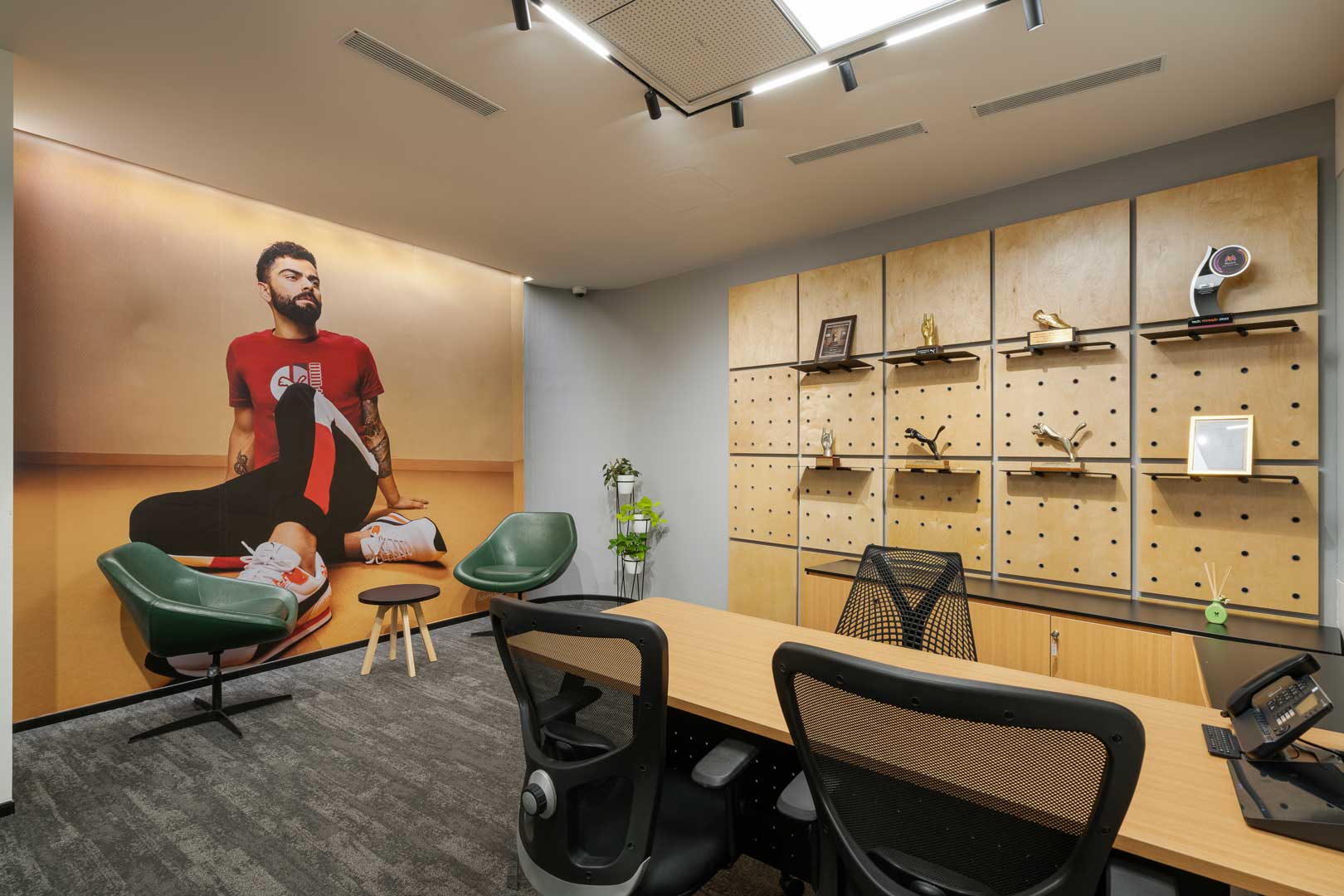
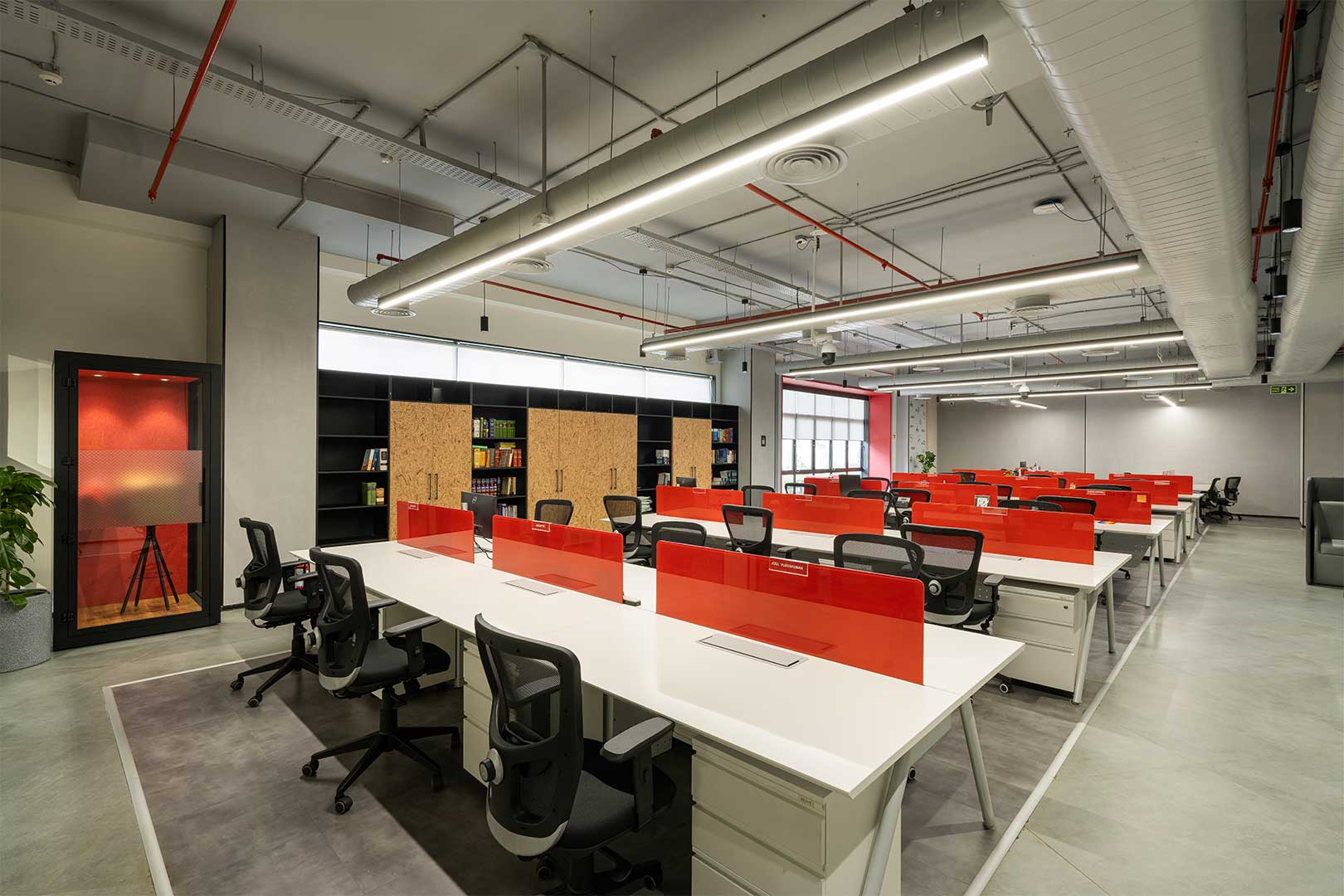
It also needed to be reflective of its brand identity and bring the fashion and performance aspects of the brand into the space. A young, raw and rustic design language is used throughout to bring in a sporty youthful flavour.

