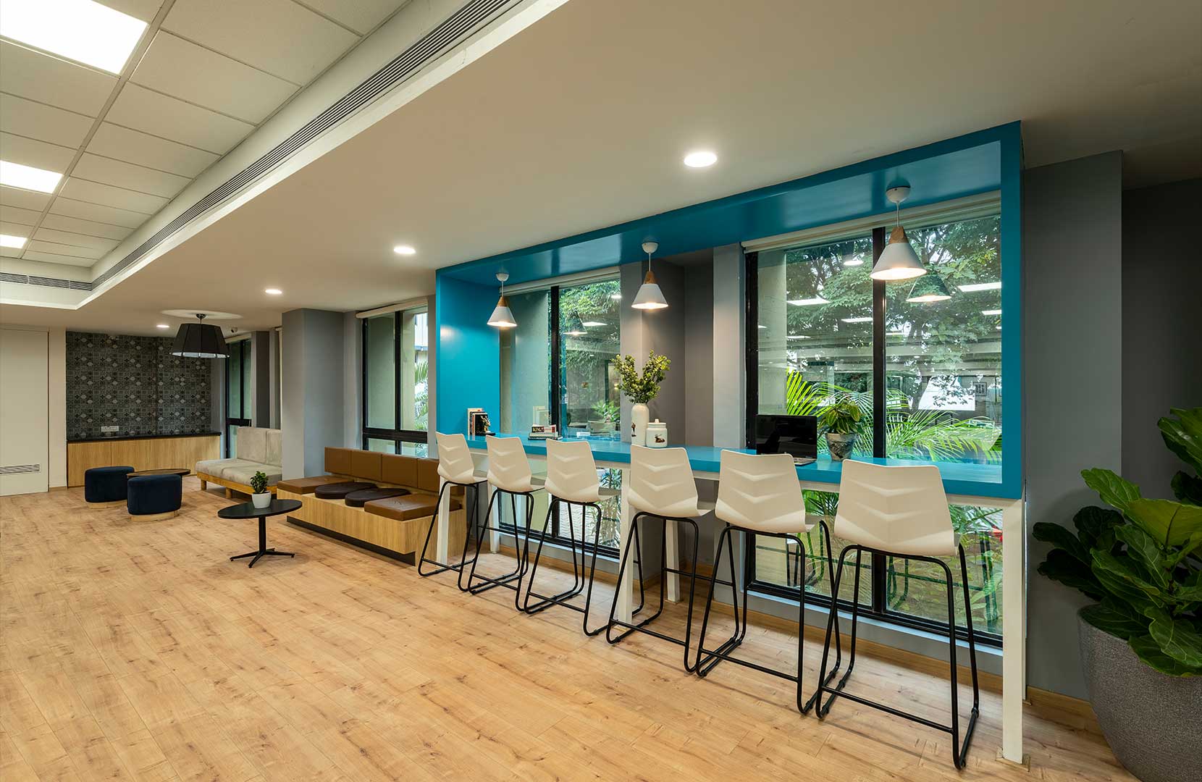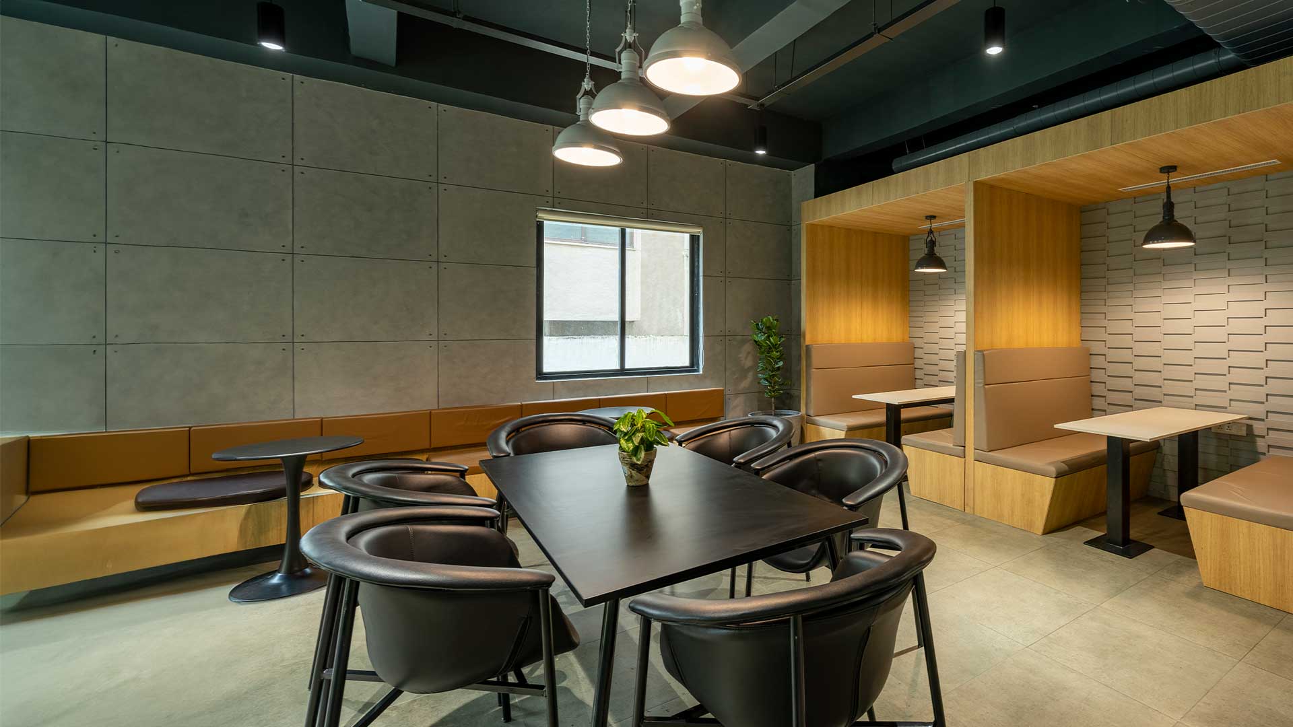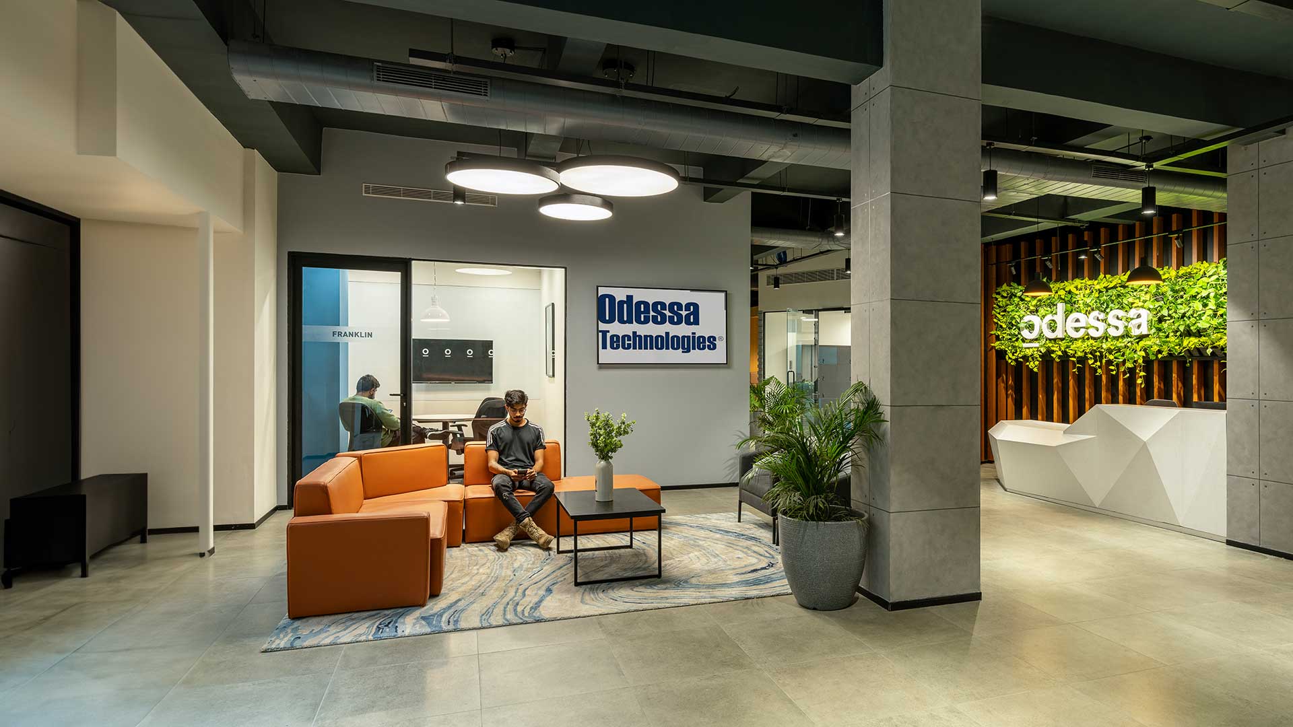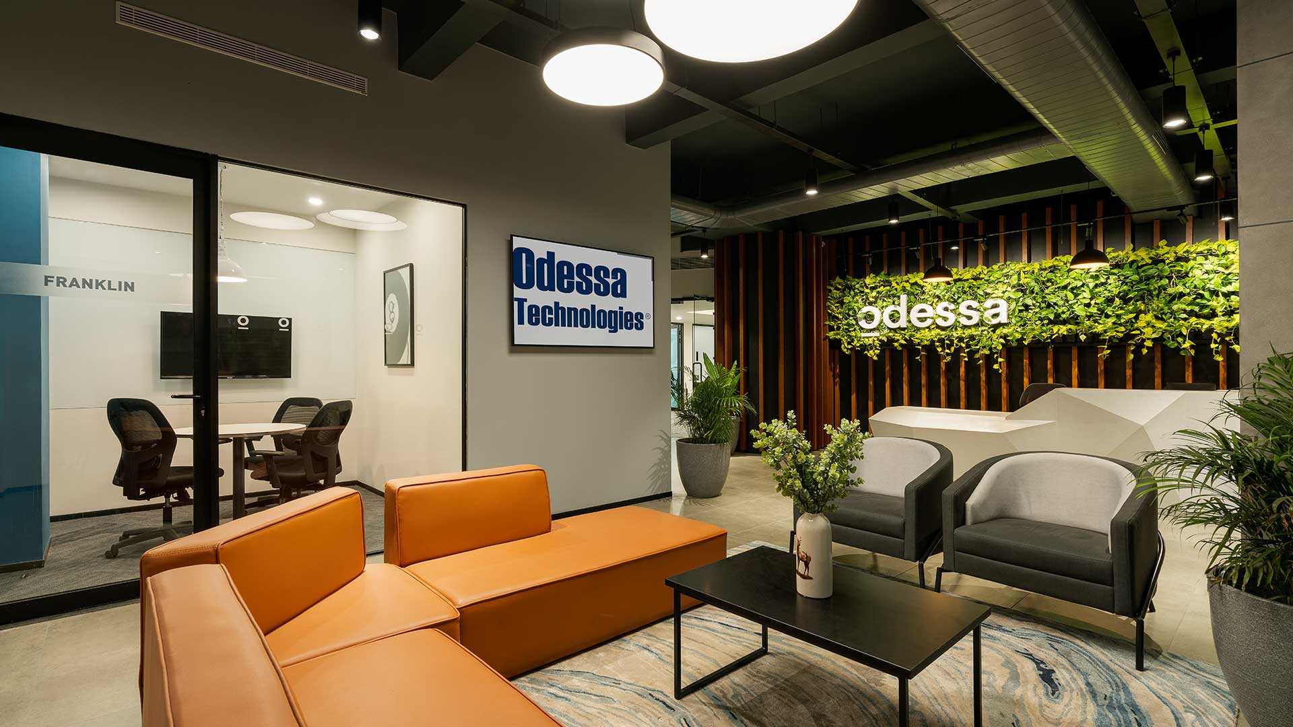A blend of simplicity
with contemporary flair.
The Odessa office refurbishment project is a budget-friendly marvel by Centrix. This industrial-contemporary fusion design has a visual dynamism. The geometric tiles, and wood-finished flooring subtly separate zones, while the exposed black ductwork on the ceiling with a grey backdrop fosters a sense of openness and airiness.
As you enter Odessa’s reception area, you are greeted by a minimalist design, clean lines, and simplicity. Contemporary furniture, including a low-profile orange sofa and matching armchairs, is arranged around a square coffee table. This creates an inviting seating area for guests.
| Project Name | ODESSA | Status | Completed |
|---|---|
| Services | Design & Build |
| Area | 65,000 Sft. |
| Site Location | Bellandur, Bangalore |
| Project Duration | 75 Days |
Ambient lighting is provided by the overhead pendant fixtures, without disrupting the simplicity of the design. Overall, this reception area combines functionality with aesthetics, along with maintaining brand identity.
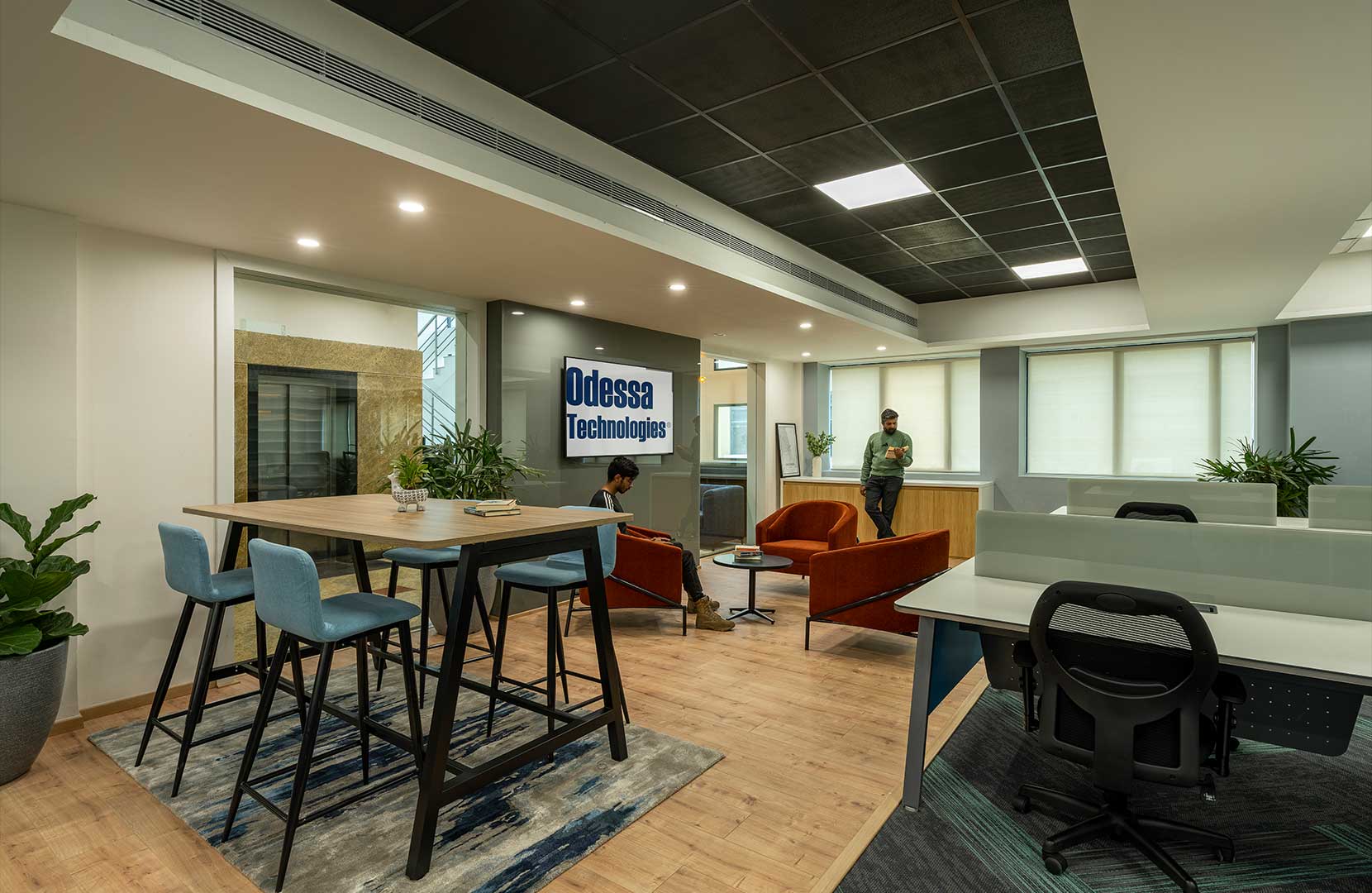
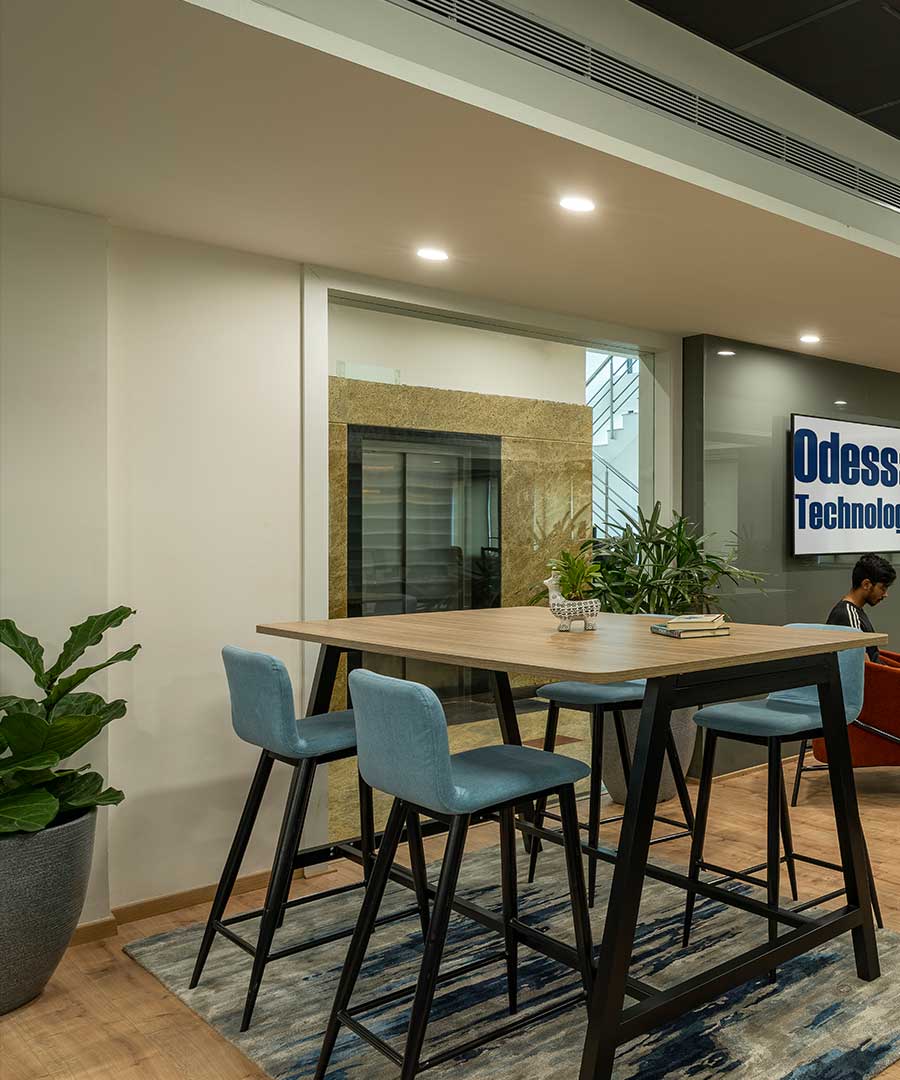
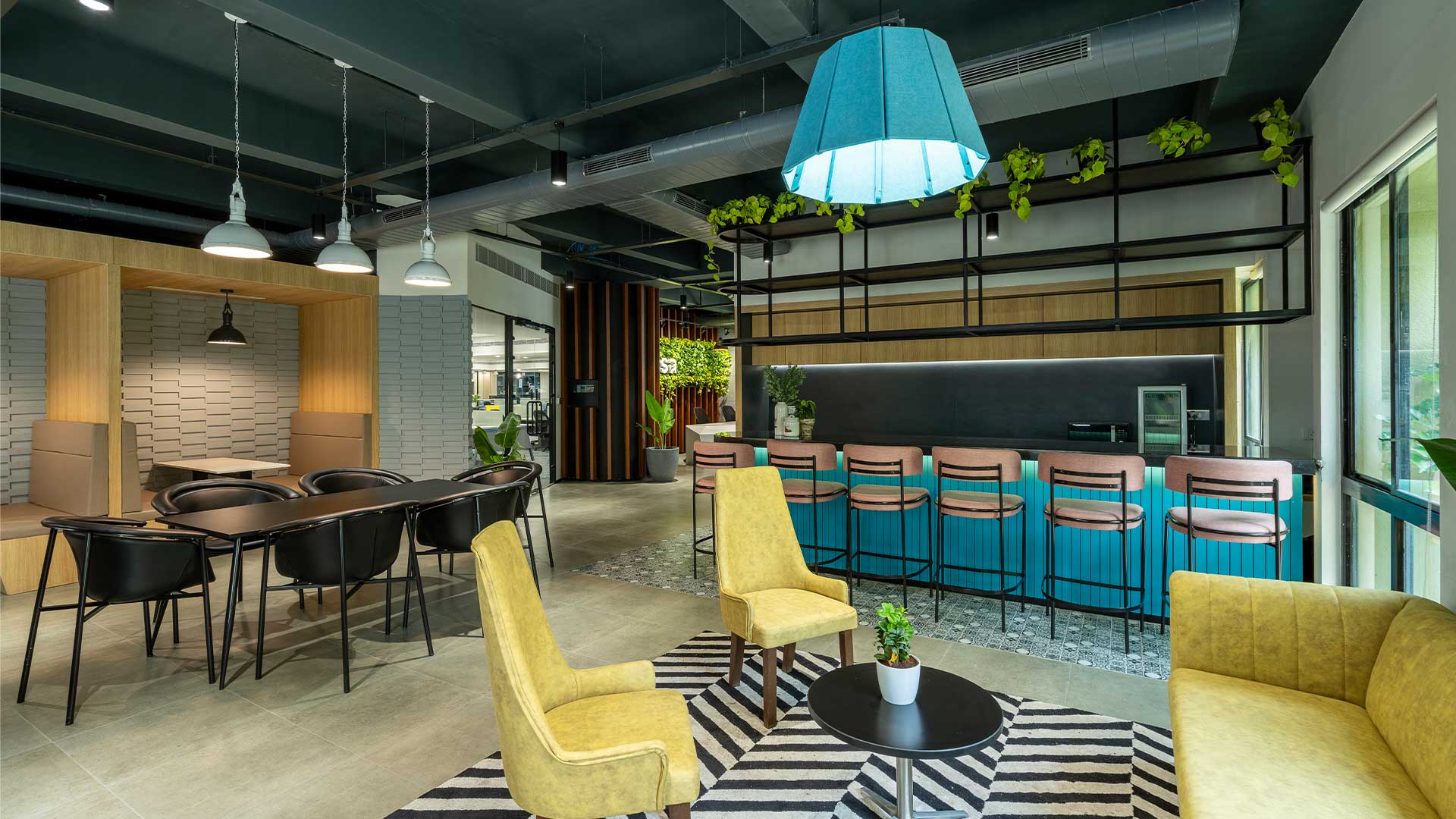
The Central work cafe on the ground floor is designed keeping in mind that the employees are working on different floors and can come together and meet while enjoying a cup of coffee. This space is also accessible for recruits to grab a coffee as they wait for their interviews.
The tan leather couches give an informal seating option, while the mustard-yellow fabric upholstered armchair adds energy to the room. Furthermore, a long bar-height table, with high stools in a teal backdrop, provides vibrancy and encourages collaboration. Also, there is a cozy roof-top cafe, for employees to enjoy a cup of coffee in the evening hours paired with the Bengaluru weather.
