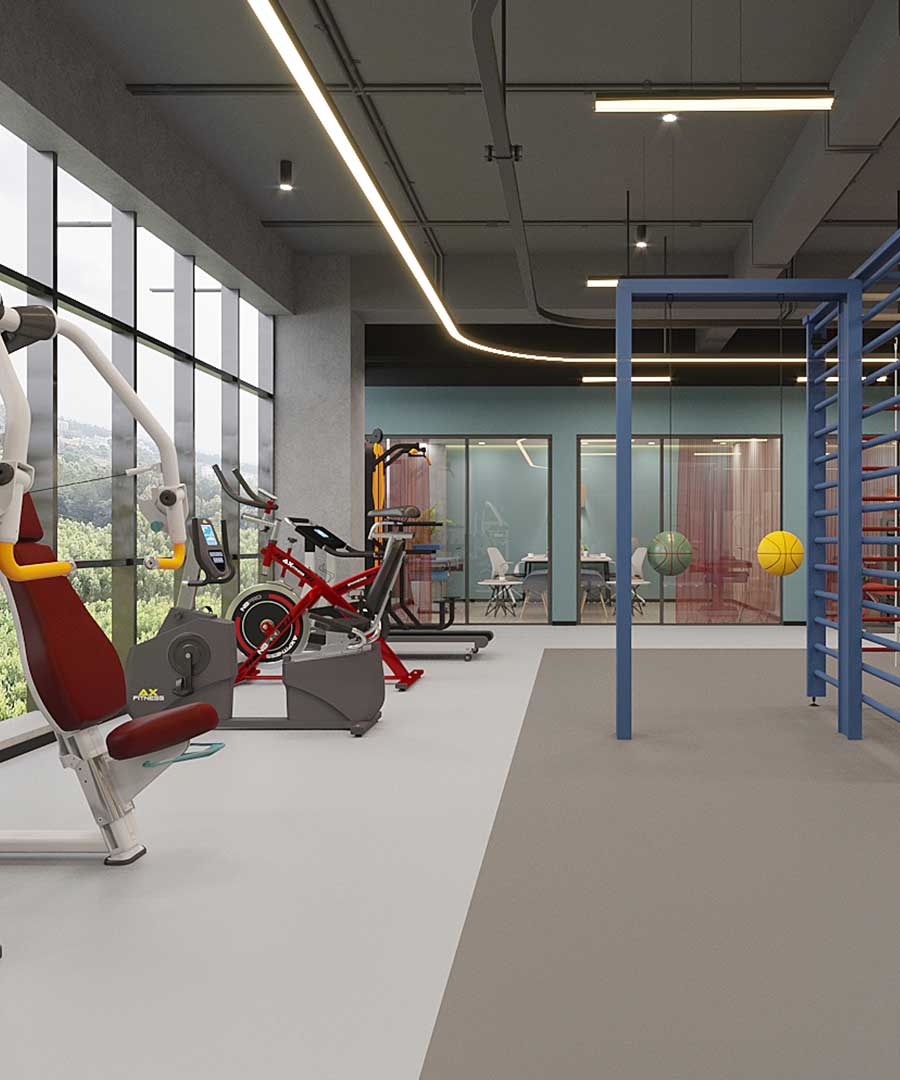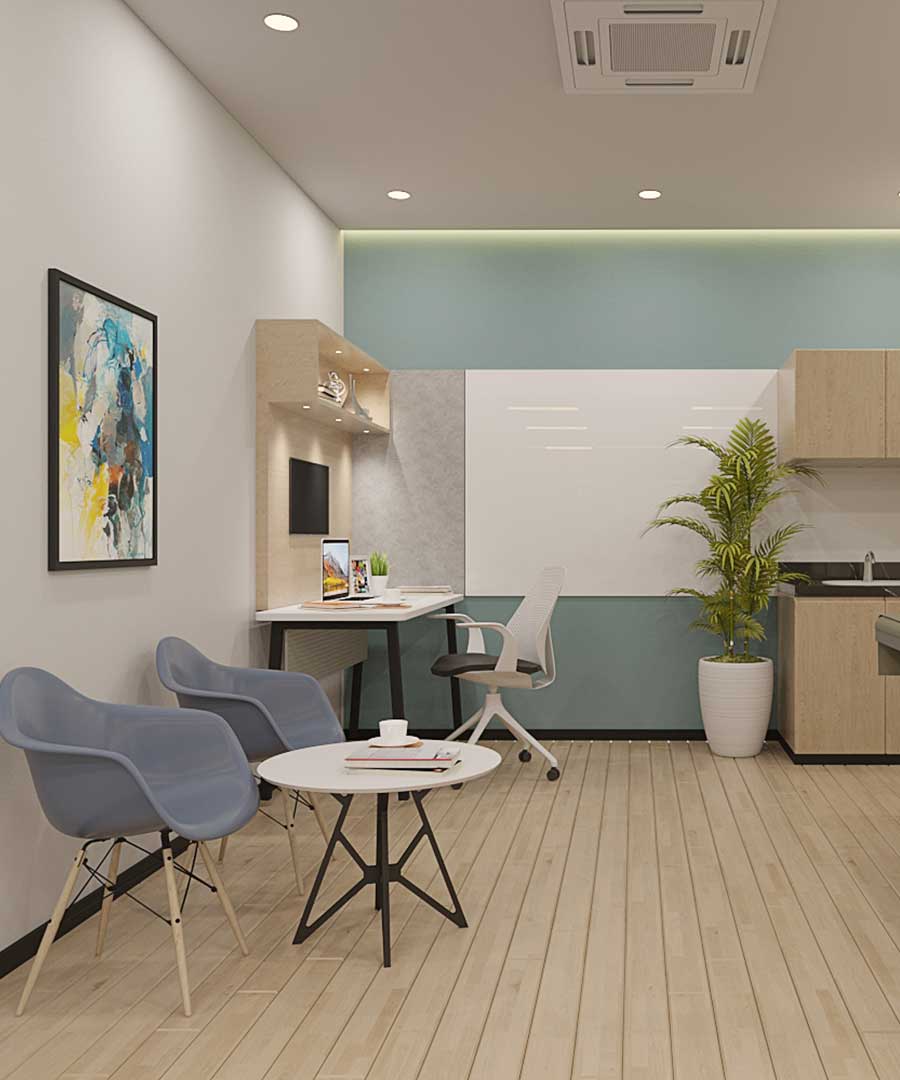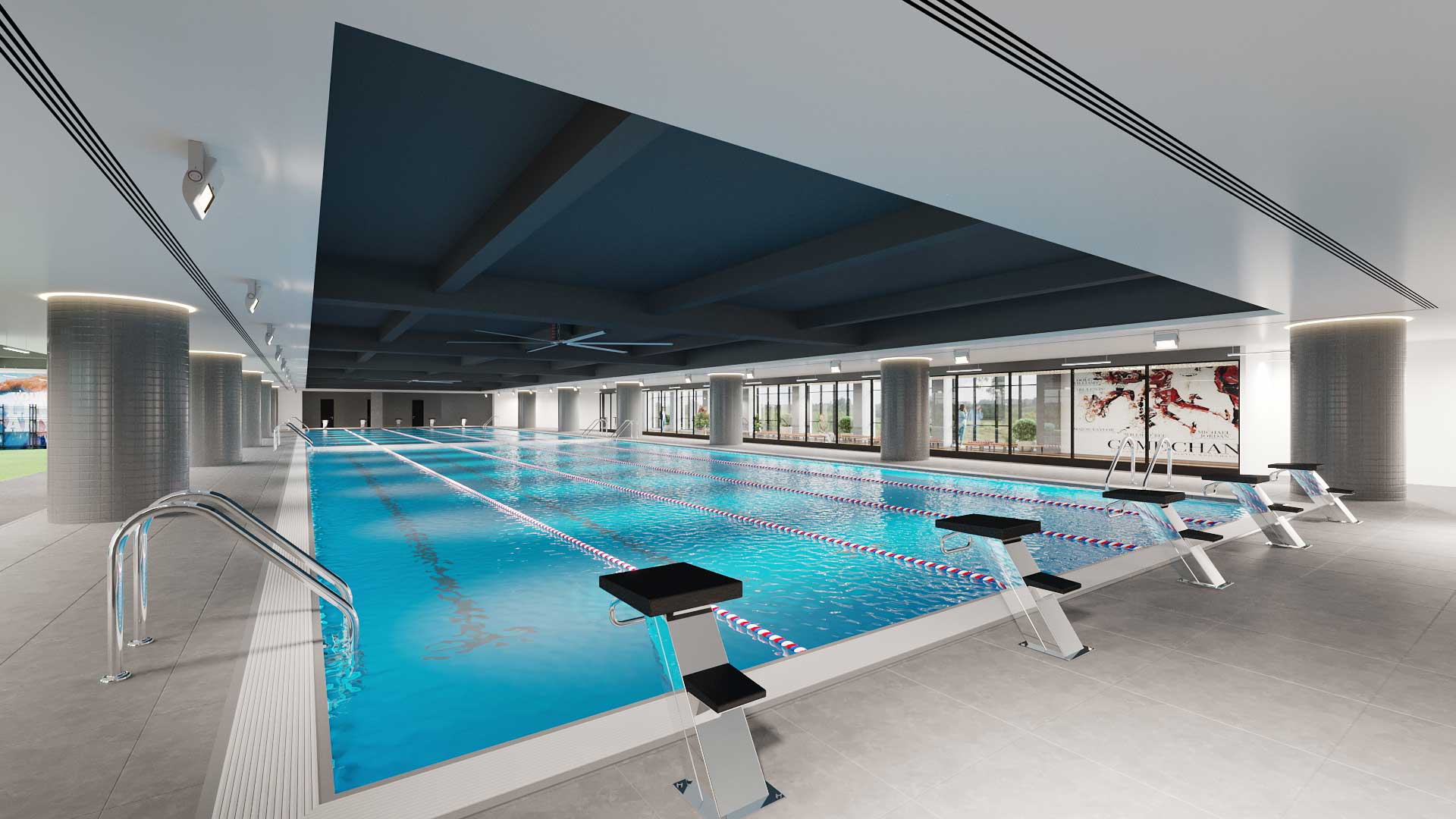Blending functionality
with an environment that
inspires peak performance.
One of the biggest sports academies in the country, Lakshyan Sports Academy is designed to serve as a feeder for the Olympics, providing all Olympic standard facilities.
The academy is designed keeping in mind the space, dimensions and comfort required for each unique sport. It consists of a workout area for dedicated training. Special emphasis has been on functionality and accessibility in this space, ensuring access through clear pathways and ease of movement during exercises. Advanced equipment is arranged strategically for optimal space utilization and flow. There is a mix of open and intimate spaces, designed for relaxation and social interaction post-training.
| Project Name | LAKSHYAN SPORTS ACADEMY | Status | Ongoing |
|---|---|
| Services | Design & Build |
| Area | 1,65,000 Sft. |
| Site Location | Sarjapur, Bangalore |
| Project Duration | 180 Days |
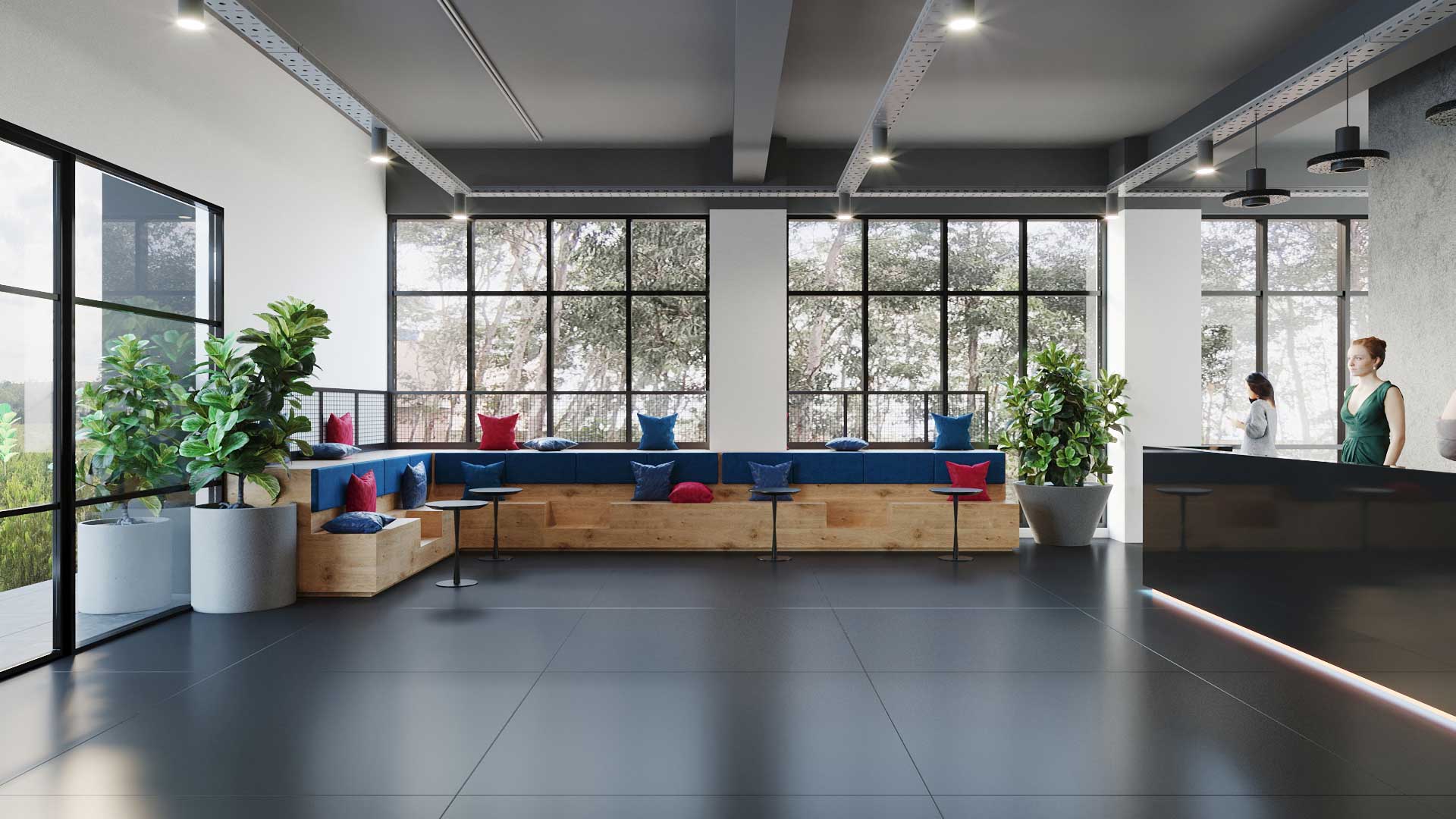
Earthy tones are used for blending with natural surroundings with vibrant accents marking specific activity zones.
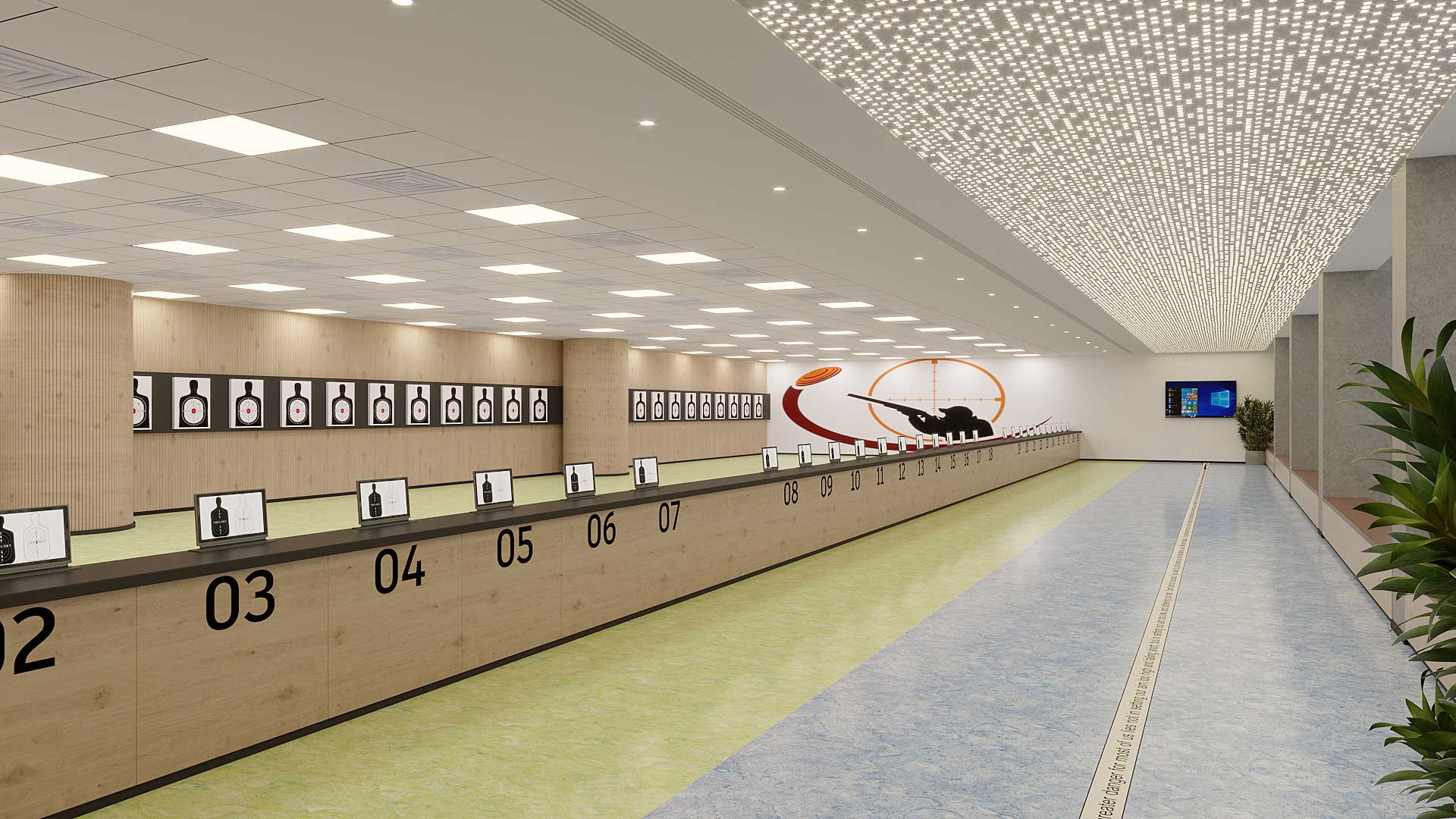
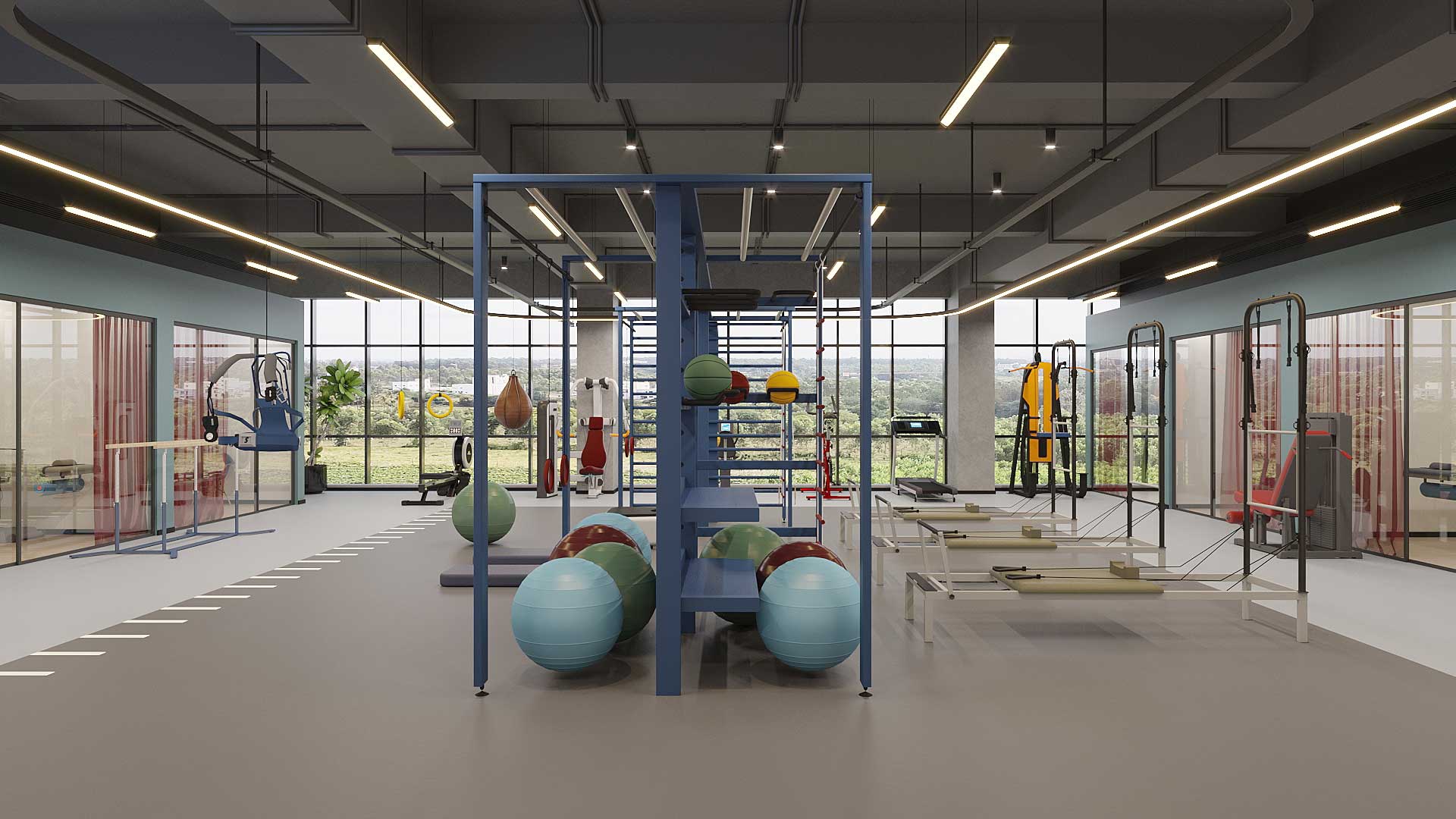
All the spaces are designed maintaining an open layout design, with enhanced artificial lighting to ensure adequate visibility, reducing shadows and glares. Non-slip flooring for high-intensity activities, hydration stations, strategic seating provisions for observers and participants, and ergonomic placement of equipment are also prioritized while designing this academy.

