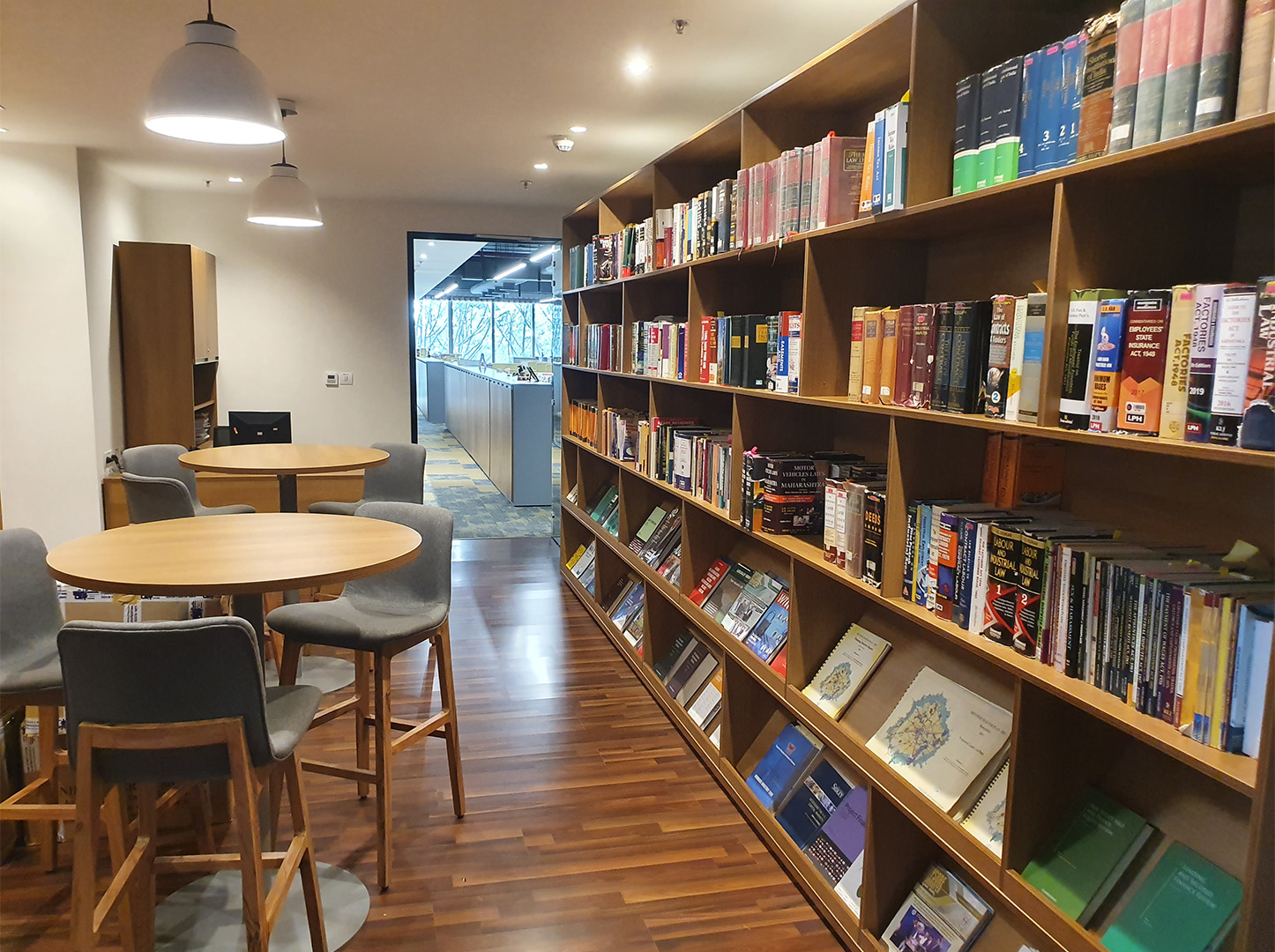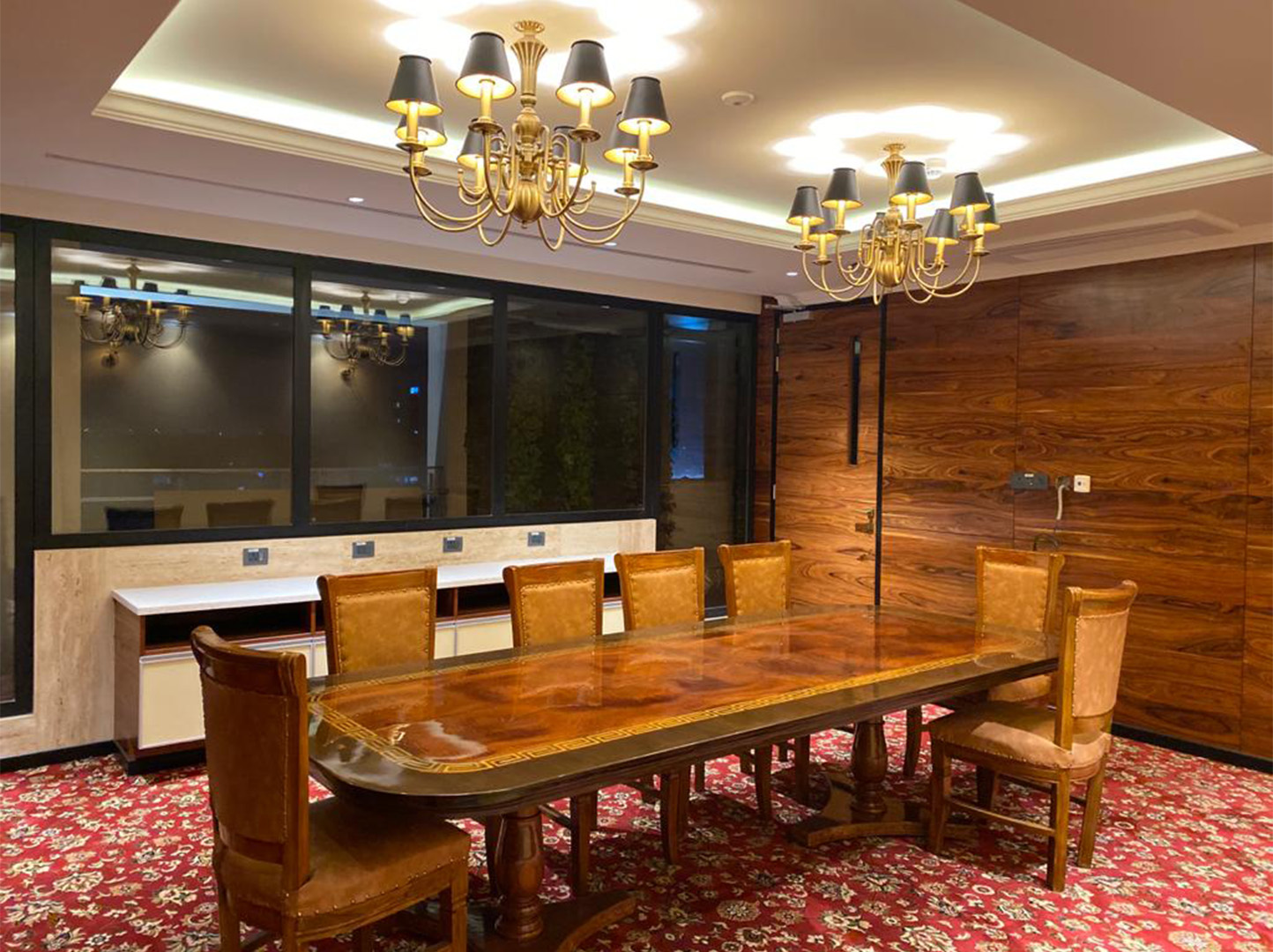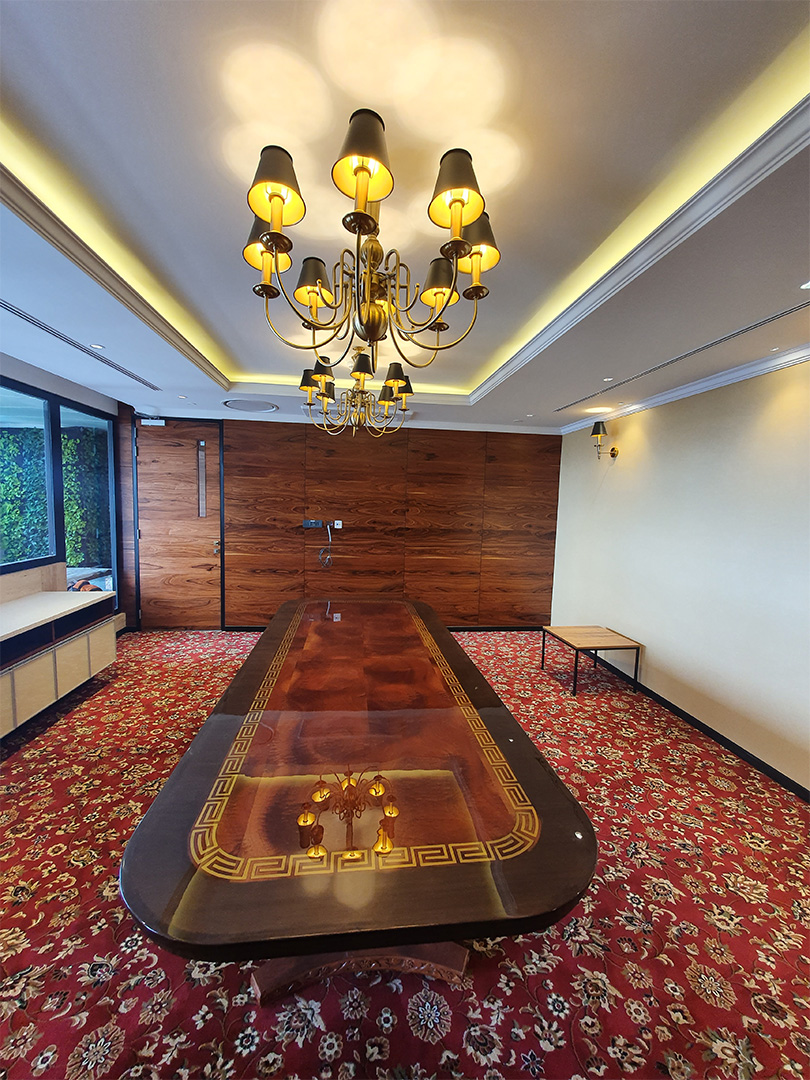A blend of opulence
and functionality
in Bengaluru.
Designing the business space for the reputed law firm of Cyril Amarchand Mangaldas (CAM), in Bengaluru, presented a unique challenge for our designers.
The client wanted a double-faced interior design. A plush client-facing one, and another to be employee-facing. The client-facing section of the office is opulent and plush using all luxurious materials.
Walls have been done up in heavy creams and beige. The floors are opulent marble. Tinted crystal chandeliers and lighting notch up the luxe factor.
The whole experience is further enhanced by the display of the private art collection the client chose to display in this space.
| Project Name | CAM |
|---|---|
| Status | Completed |
| Services | Design & Build |
| Area | 65,000 Sft. |
| Site Location | Bellandur, Bangalore |
| Project Duration | 75 Days |

Turkish carpets in rich shades of deep red, brown, olive green and sage along with customized furniture, all handcrafted, add to the allure. Elite customers of CAM are in for a royal, cosseting experience as they step in.


The employee-facing office blends modernity and creativity with functional spaces suitable for legal work. Clean aesthetic lines, fluidly connected spaces, ergonomic seating, and ample storage for legal documents is the hallmarks of this workspace.
Employees can chill out in the wood-toned library and the funky silver and gold-toned cafeteria. Employee well-being is well taken care of, with opportunities to recharge and relax.

